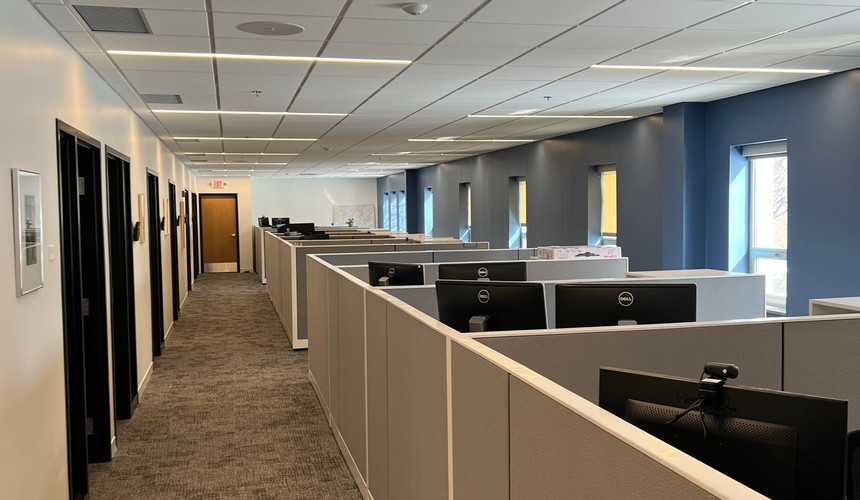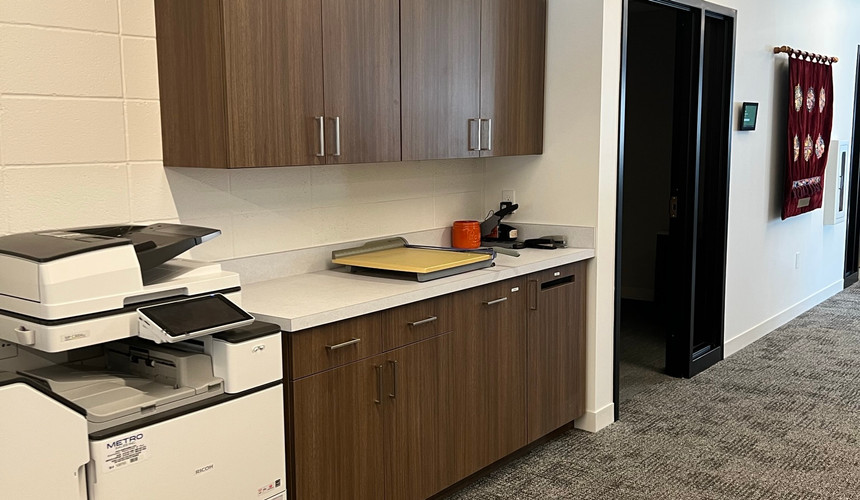Minnesota - In 2022 this owner reached out to Prime General Contractors to construct their new buildout. Prior to this Prime was engaged in the conceptual bidding process to assist the owner with making decisions as the design evolved to construction documentation.
The existing area consisted of private office spaces and an old dance studio. These areas were completely removed during construction. Prime built out several new private offices, several conference rooms, a copy/work room, a new reception area, and a break room.
The project was completed on time with one caveat, we had to locate and install temporary rated doors in the rated walls until the new doors were delivered. This allowed Prime to obtain a temporary certificate of occupancy to allow the owner to utilize the space until the new pre-finished wood doors were delivered and installed. Prime worked closely with the local building inspector to make this happen.
The mechanical, electrical, and plumbing was completed as design/build. The building was required to remain open during construction.
“Prime was in constant communication with the owner regarding work schedule and means & methods for the work being completed.”
Project Specs:
Architect: Pope Design Group
Project Square footage: 7,300 SF


































コメント